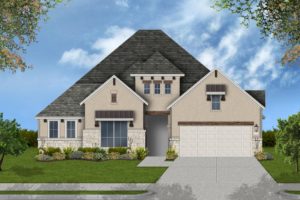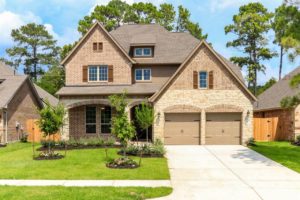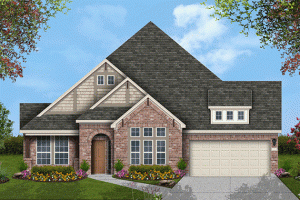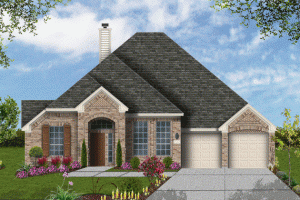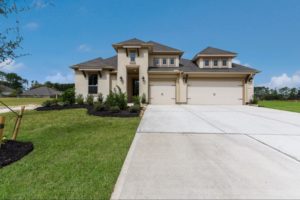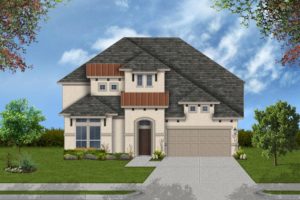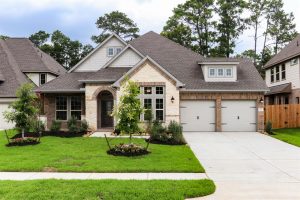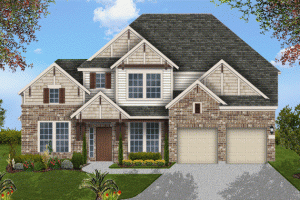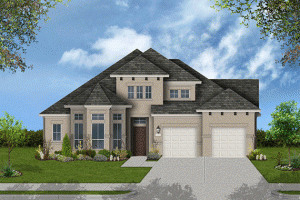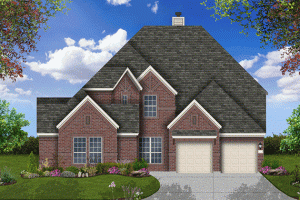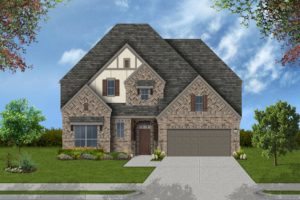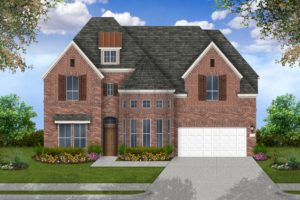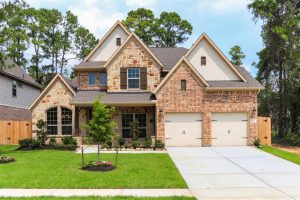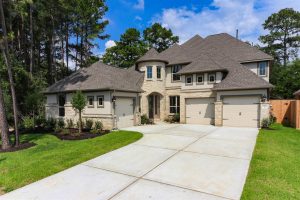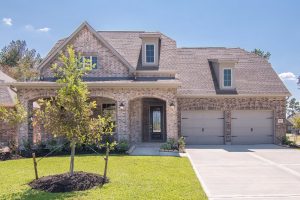Enclave at Longwood
My Realtor
Kathleen Ruby
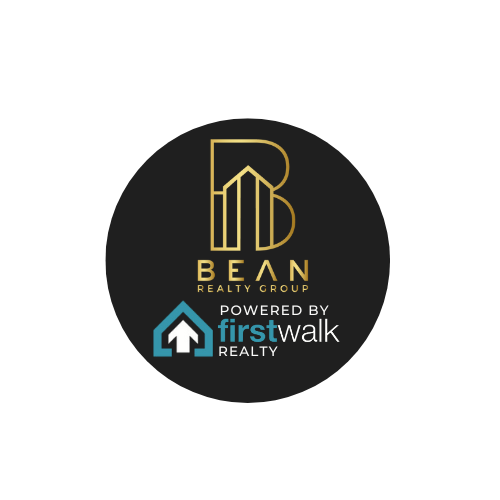
Phone: 281-221-6877
Email: RubyHomesTX@gmail.com
Office:
113 Owen Ridge Drive
Make a Local Impact! Your choices matter in supporting local businesses and vendors for a thriving neighborhood where unity flourishes, and everyone's well-being is uplifted.
Upcoming Events
No upcoming events.
About Enclave at Longwood
Coventry Homes is proud to offer its unique and award-winning home designs in Enclave at Longwood, located in Cypress. As a private section in the well-established Longwood community, residents of Enclave at Longwood will benefit from established, on-site amenities such as a recreation center, playground, pool, tennis courts, and greenbelt spaces. A convenient Cypress-area location between highways 290 and 249 provides easy access to both the best of Cypress, such as the Houston Premier Outlets, as well as the Houston area. Homes in the community are zoned for the Cy-Fair ISD, which received the highest rating of “Met Standard” from the Texas Education Agency in 2016. Contact Coventry Homes today about new home opportunities in Enclave at Longwood.


























